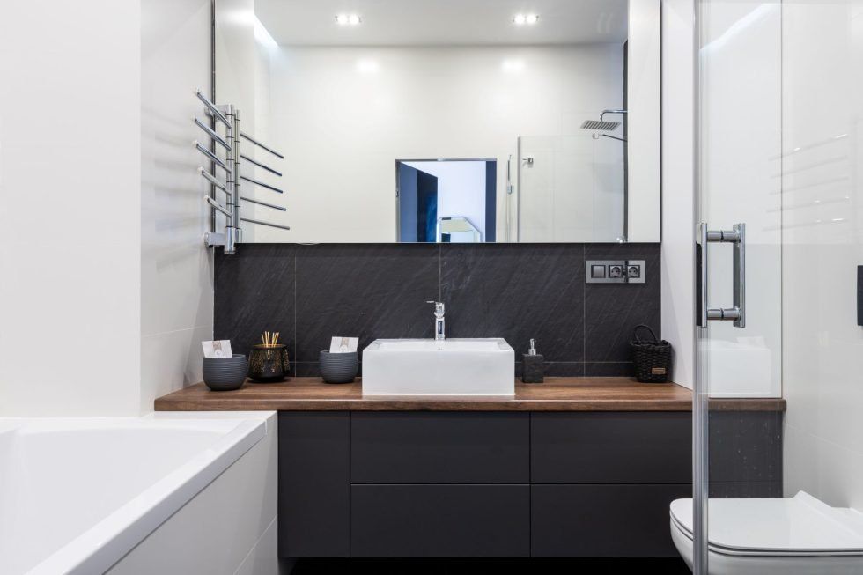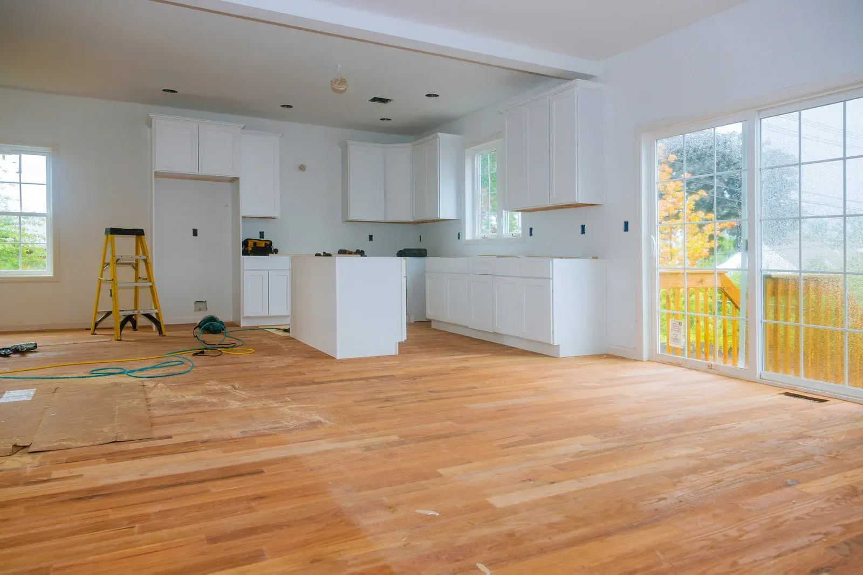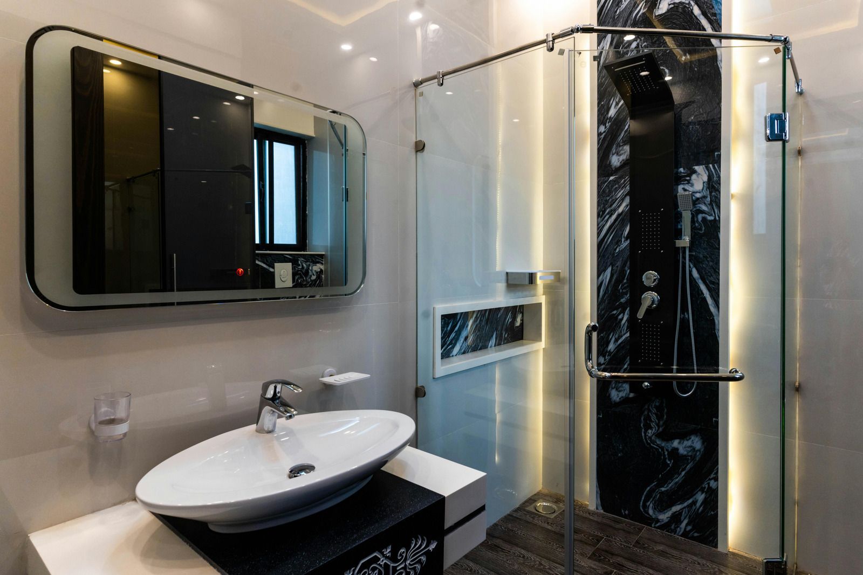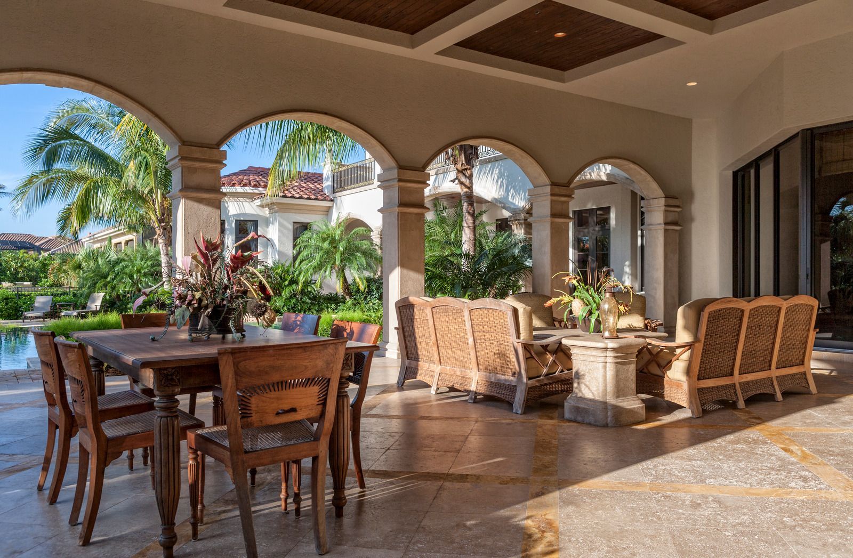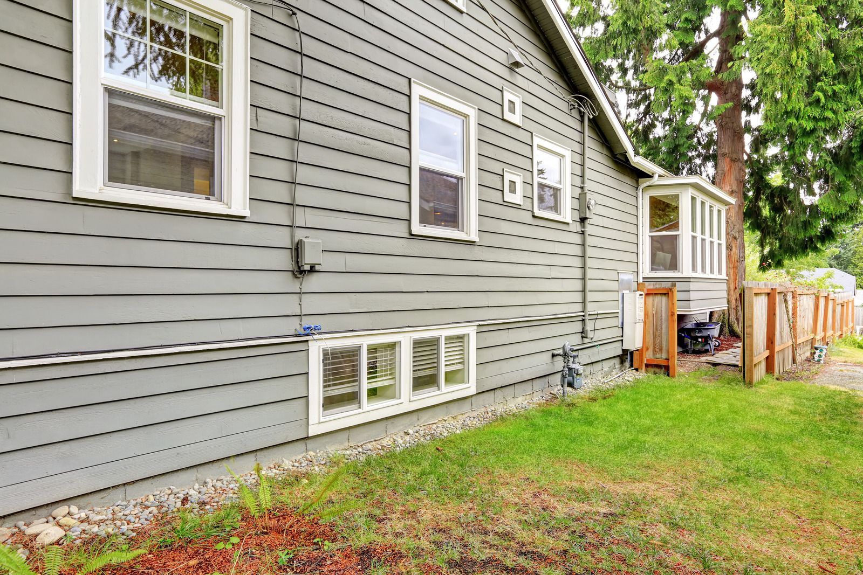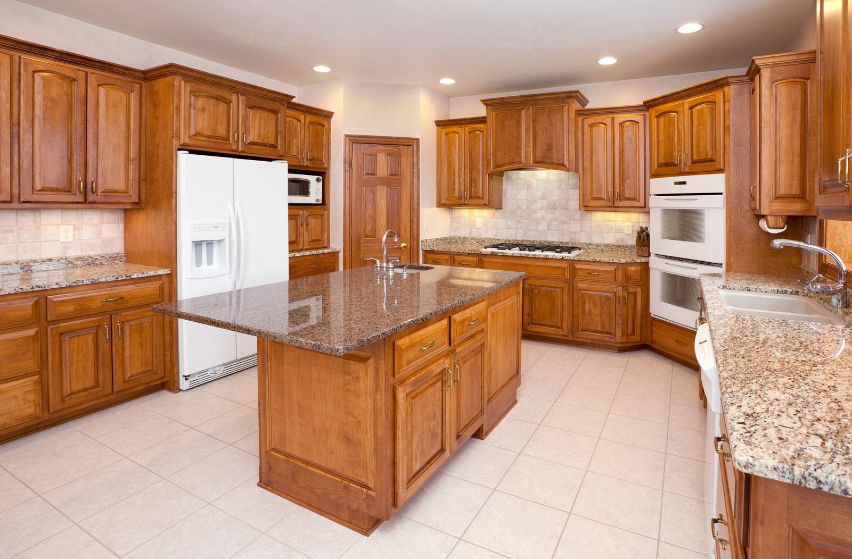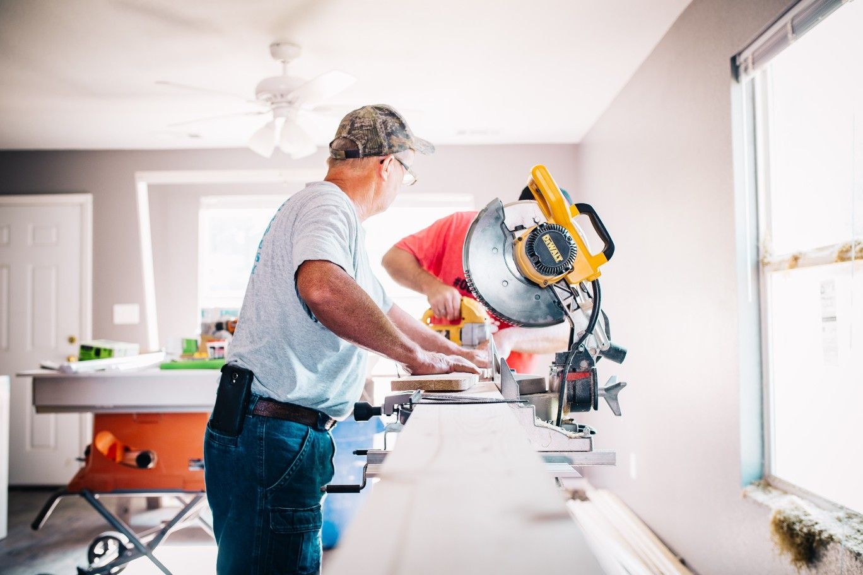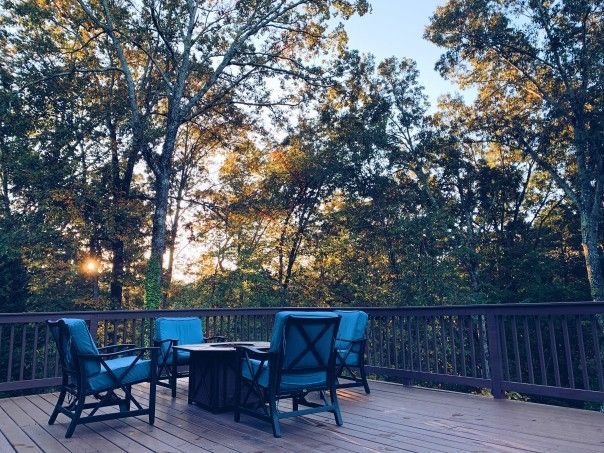The Rule of Thumb for Bathroom Layouts
Laying out a bathroom can be challenging, with the necessity to fit all necessary fixtures in one limited space. Fortunately, some companies can help. One Handy Haole is a construction company offering services such as bathroom remodeling in Maui.
Photo by Max Vakhtbovych
It’s unsurprising how most homeowners have trouble designing and laying their bathrooms out. With toilets, shower spaces, sinks, and the limited spaces available, the perfect balance between putting necessary fixtures in and still having ample room to move around can be a tough nut to crack. After all, bathrooms can’t be called such unless they have the essential equipment like the shower and toilet. But these rooms won’t also serve their purpose if users can’t freely move in them.
Regarding bathroom arrangements, various rules are required to maximize the space. Most bathrooms typically share the same layout, offering the best comfort while utilizing the most space. However, countless households fall victim to errors, leading to cramped spaces and frustrated homeowners.
If the bathroom layout you currently have feels inadequate or restricted, maybe it’s time to rearrange available equipment. For starters, here are some standard rules to consider upon renovating the space.
Better Bathroom? Better Contractors
Before planning how the bathroom looks, homeowners must find the right contractors to make their dreams a reality. No matter how perfect a bathroom layout is, if the wrong company executes it, this perfection can quickly go down the drain. Homeowners must find a reliable company to help them meet their needs and demands.
One Handy Haole is a contractor providing a wide range of services for their clients. They’re a construction company specializing in home remodeling services, which include bathroom remodeling in Maui and nearby areas. They specialize in fixture installations and ensuring the home gets handed back to the client in its best condition. One Handy Haole doesn’t simply execute their clients’ plans. They also suggest better options for the satisfaction and success of the remodeling, making them the perfect company to contact when it comes to remaking bathroom layouts.
Start With the Basics
The basic bathroom layout has the sink right across the door, the toilet beside it, and the shower space after. The basics follow the typical and commonly used bathroom layout across most households. This arrangement holds the most necessary bathroom fixtures into an efficient space and works while placing all the plumbing matters on one wall.
While it’s a principal layout, there’s still one downside. Most homeowners believe it is what it is, basic. Today, when people prioritize aesthetics heavily, this simplicity isn’t widely accepted. People want every space in their homes to reflect even a fracture of their personality.
The Better Three-In-A-Row
This layout is similar to the basics. The fixtures and plumbing are all on one side of the room. The only difference in this layout is that it has a bigger space within the room. With this layout and available space, homeowners can easily have two lovely sinks beside each other and a wall or any division that separates the toilet and bath area from the whole room.
Compared to the previous layout, where privacy is non-existent, two people can use the bathroom simultaneously. This makes a great shared room, especially for families with children that still need supervision. Such a bathroom saves homeowners on plumbing costs while having a well-deserved space for privacy and sharing.
Opposite Wall Bathroom
This layout can offer the most luxury and functionality for houses with bigger spaces set for their bathrooms. This layout organizes the room so that it’s divided into two distinct areas. One side can be solely for the sink, with the shower and toilet area on the opposite side. Or homeowners can also opt to have the sink and toilet together on one side with the shower area on the other.
Compared to the previous layouts, this does cost more regarding plumbing matters, but it provides better flexibility and space. It doesn’t offer much privacy as the previous layout. However, homeowners can install a divider to cover the shower room from the rest if preferred. Overall, it’s still an excellent layout for sharing while still having plenty of room for oneself.
For the Folks With Smaller Bathrooms
If your house only has a compact bathroom, you don’t need to fret. Various bathroom layouts cater to limited spaces.
Firstly, homeowners can arrange their fixtures, so they’re all in the corner. This works best for small square bathrooms. The sink can still be facing the door, with the shower area and toilet taking each corner adjacent to it. It maximizes the available space without sacrificing any of the equipment.
For households with a small rectangular bathroom, the approach can be different. Instead of having the door in the corner, it can be smacked right in the middle of the room. This allows the separation of the shower from the rest of the area. The sink can still be placed directly opposite the door, the toilet on one side, and the shower area on the other.
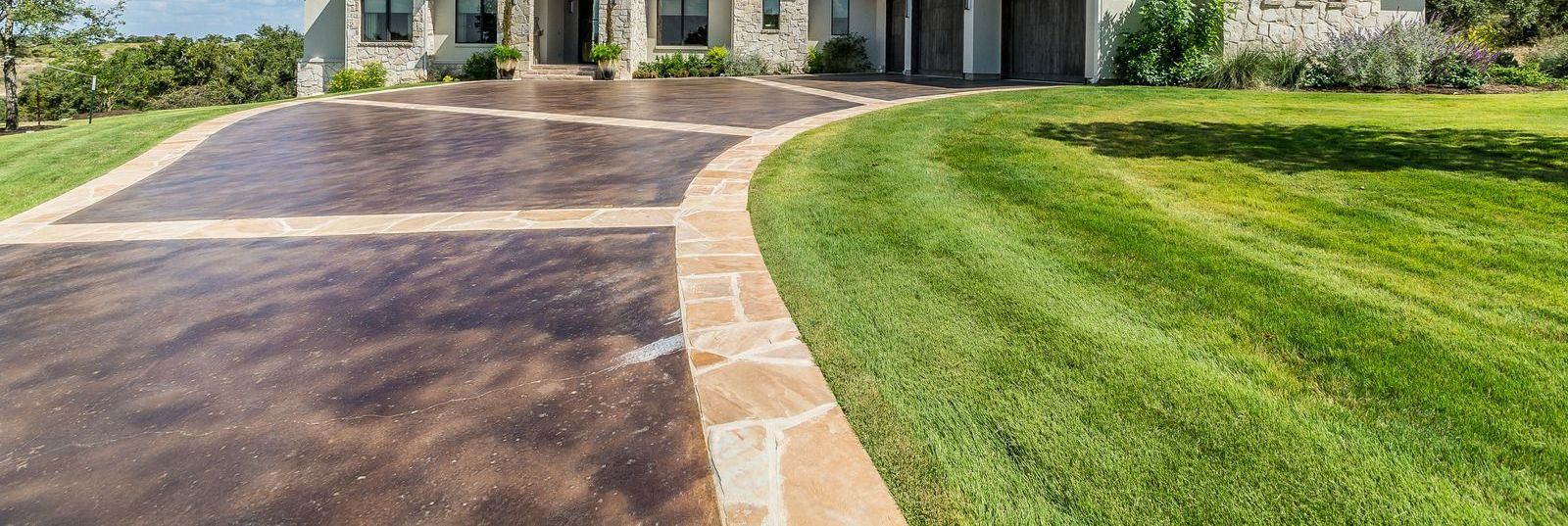

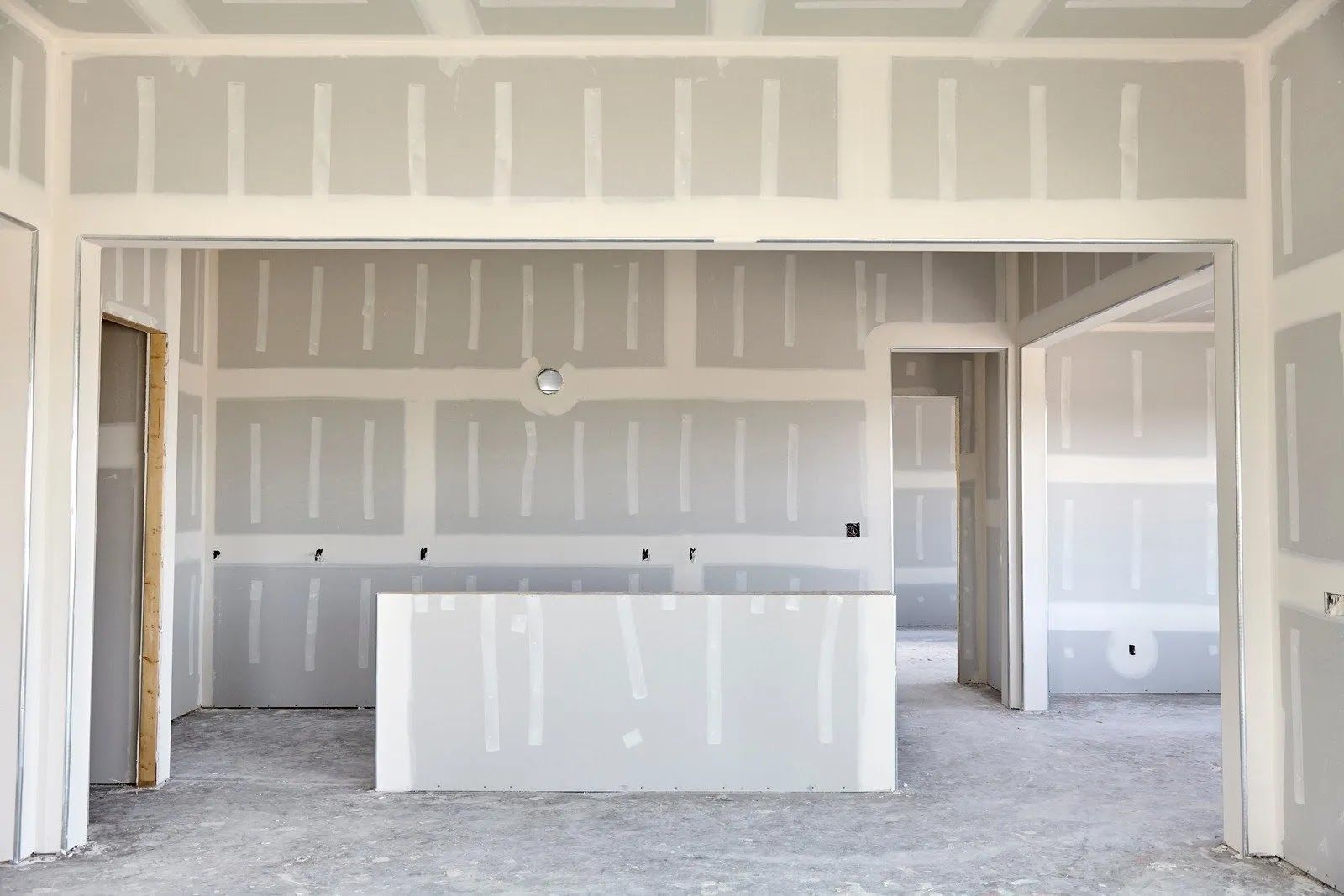
CONTACT US
Thank you for contacting us.
We will get back to you as soon as possible.
Oops, there was an error sending your message.
Please try again later.
AREAS WE SERVE
- Napili-Honokowai, HI
- Kapalua, HI
- Maalaea, HI
- Makena, HI
- Hana, HI
- Puunene, HI
- Waikapu, HI
- Olowalu, HI
- Spreckelsville, HI
- Keokea, HI
- Haliimaile, HI
Services
quick links
BUSINESS HOURS
- Mon - Sat
- -
- Sunday
- Closed

